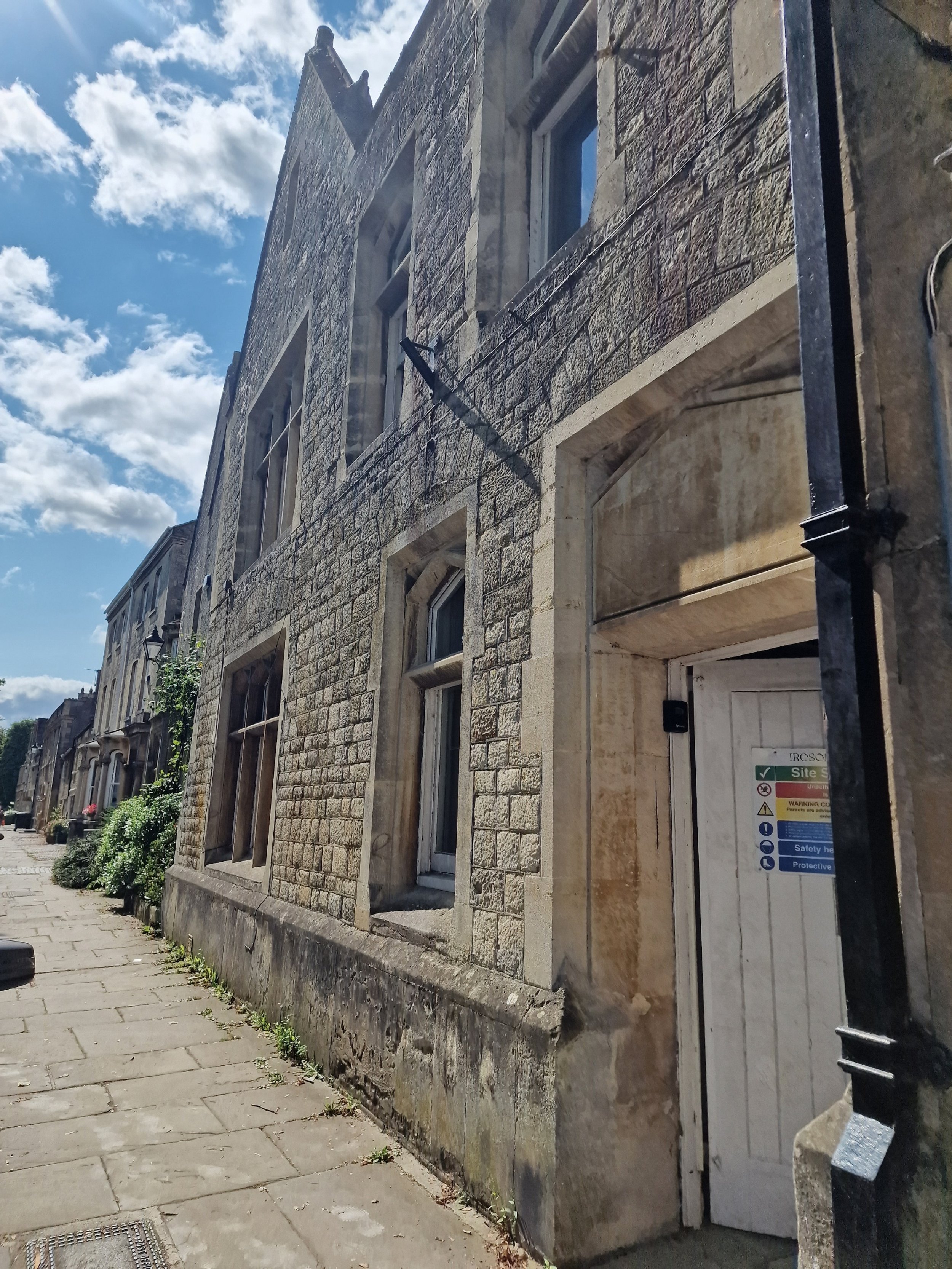
What is a Passivhaus?
Make a difference to the environment, reduce your energy costs and improve your health by incorporating Passivhaus standard into your build. Find out the 5 key elements in this blog as we currently navigate a passivhaus project in Oxfordshire.

Make more space with less demolition.
Are you looking to expand your space? Have you thought of a garage conversion?
You could add the following at a fraction of the cost to do an extension;
Home Office/gym
Kids playroom
Dining room

Budgeting Checklist.
Are you building your dream home? Take a look at our budgeting checklist….
Plan right down to the finishing details
Set up a Pinterest account to make a dream home board
Order samples and see what colours and textures you like…
